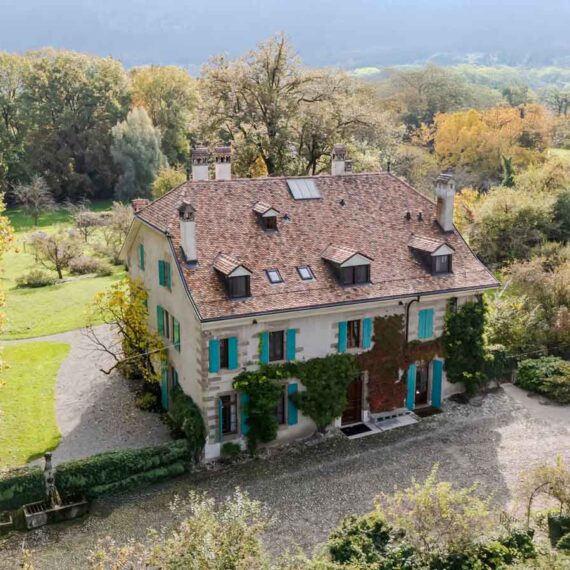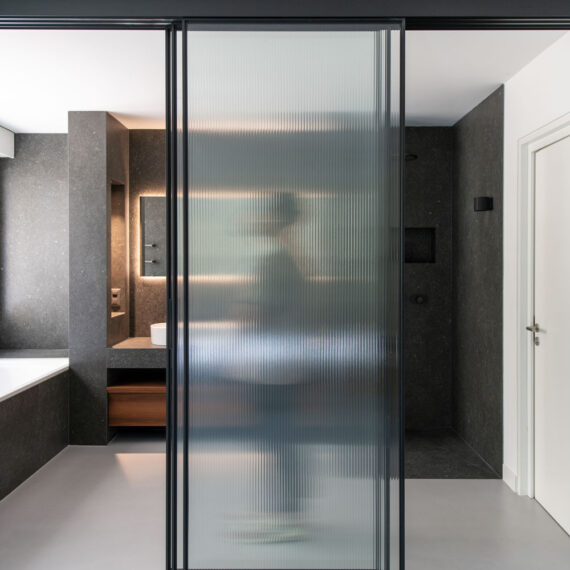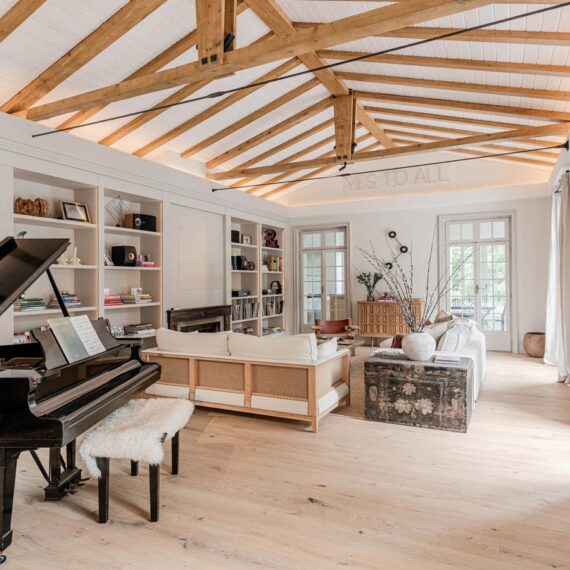Three HPE Villas in Perfect Harmony with Their Environment
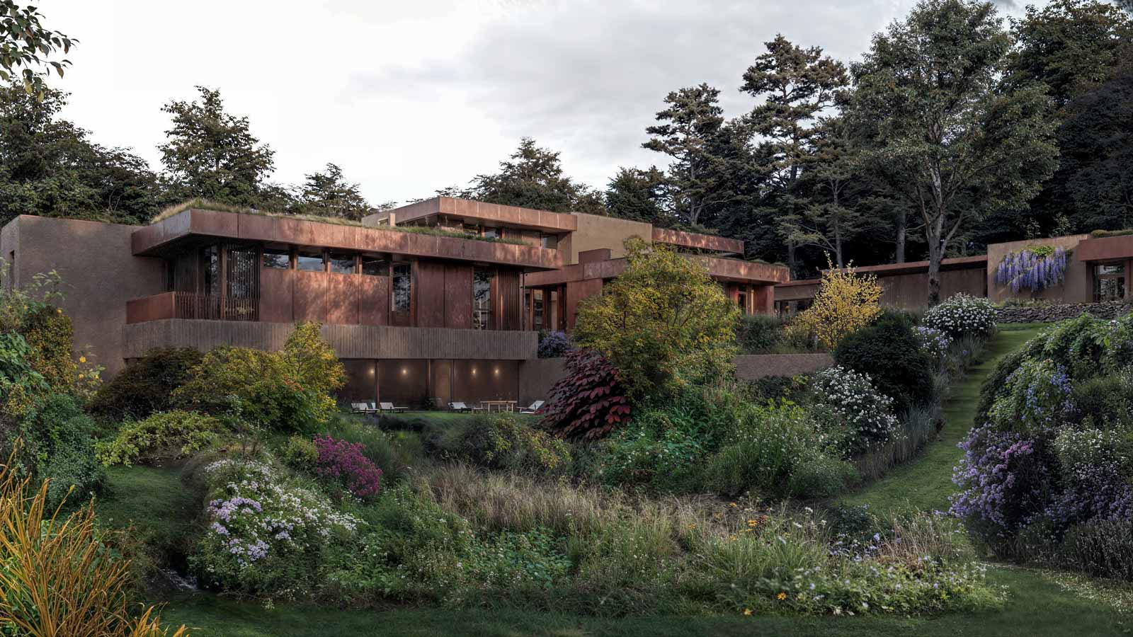
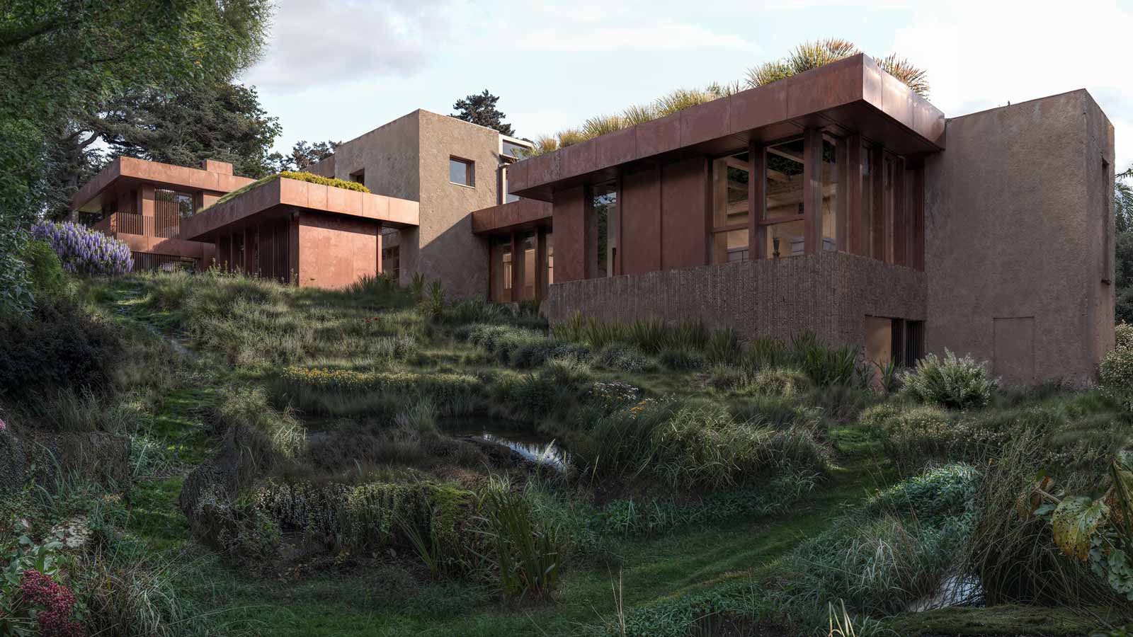
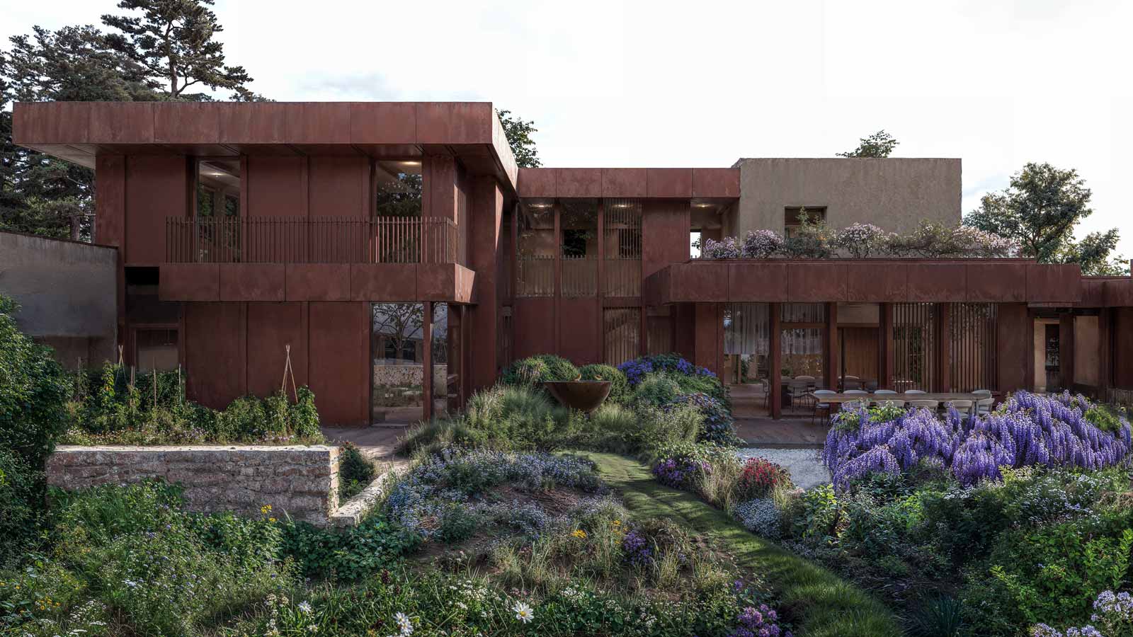
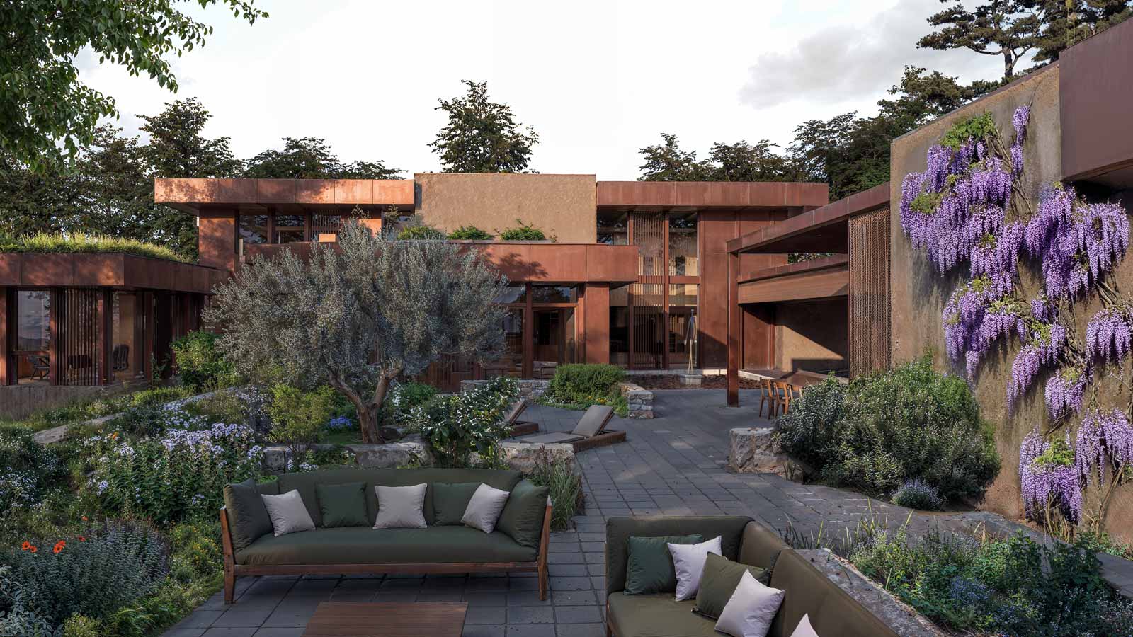
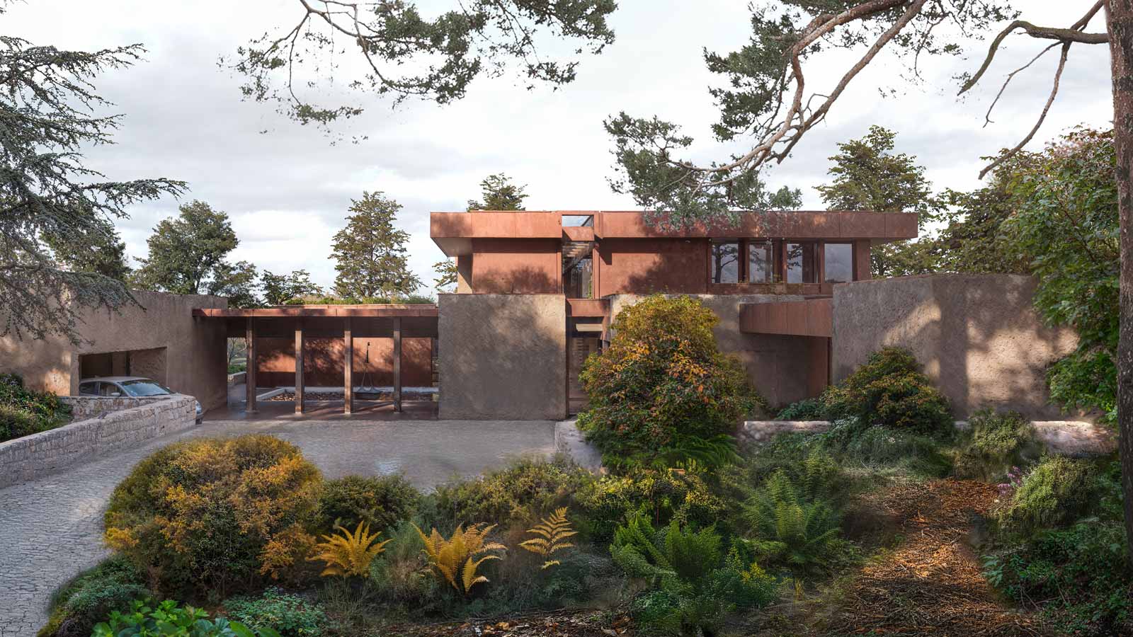
SITE
Genève
CONSTRUCTION DATE
2025/2026
CLIENT
Private
TECHNICAL DIRECTION
Yes
Category
HouseAbout This Project
Nestled on a site with pronounced topography and lush vegetation, these three High Energy Performance (HPE) villas make full use of the landscape to offer a contextual and integrated architecture.
The project is structured around two key axes: the site’s natural slope and a pine forest bordering a communal road. While two villas are positioned along this secondary axis, benefiting from direct access, the third is set further back, enhancing its privacy within the plot.
A system of mineral cores, inspired by vernacular structures, punctuates the project. These vertical lime-plastered volumes anchor the villas in their setting and free up the living spaces, which open generously onto the outdoors. A wooden framework structures the interior, playing with natural light and articulating the spaces.
The corten steel cladding, both protective and evolving, resonates with the surrounding vegetation, reinforcing the project’s connection to the landscape. With fluid circulation and the seamless blending of architecture and nature, these villas offer an immersive experience where the built and the natural become one.





