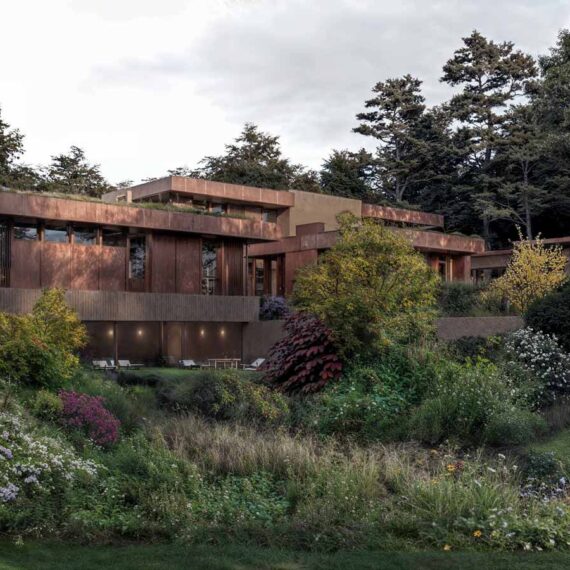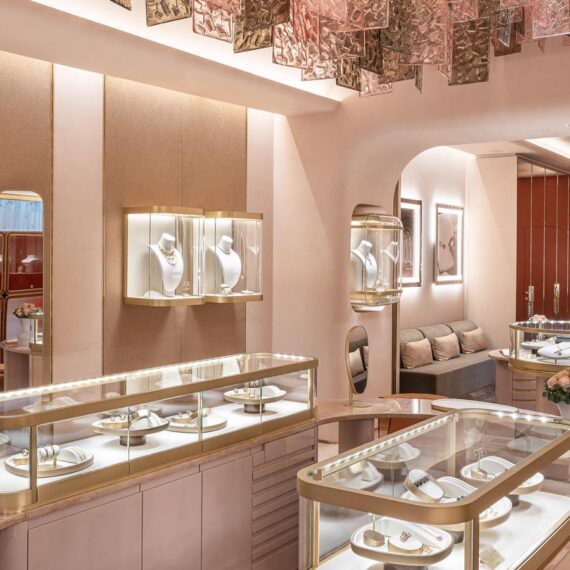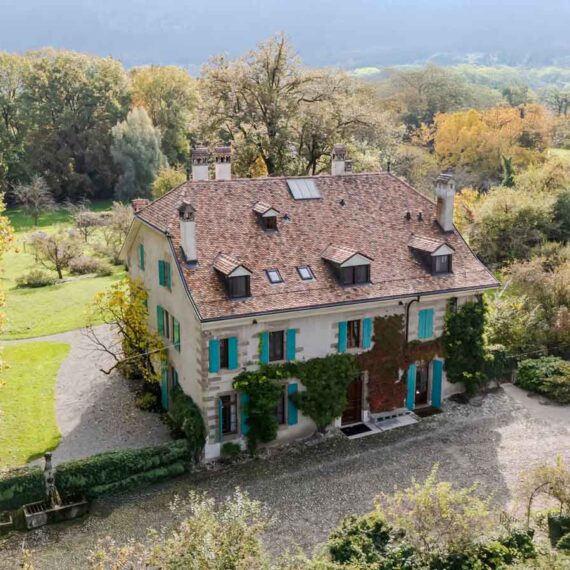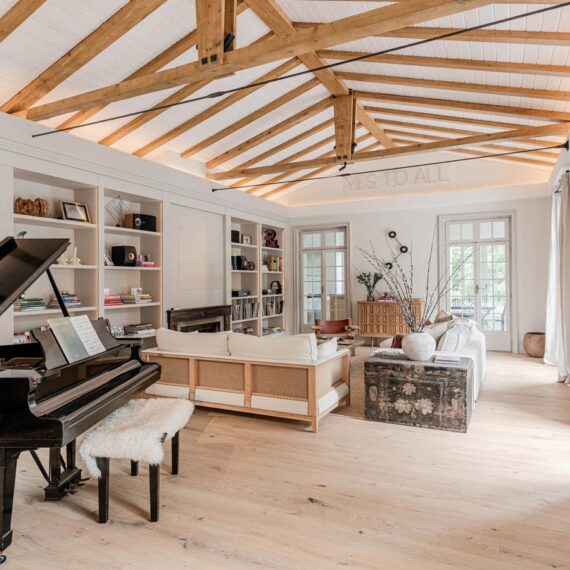Interior Renovation of a House in Carouge
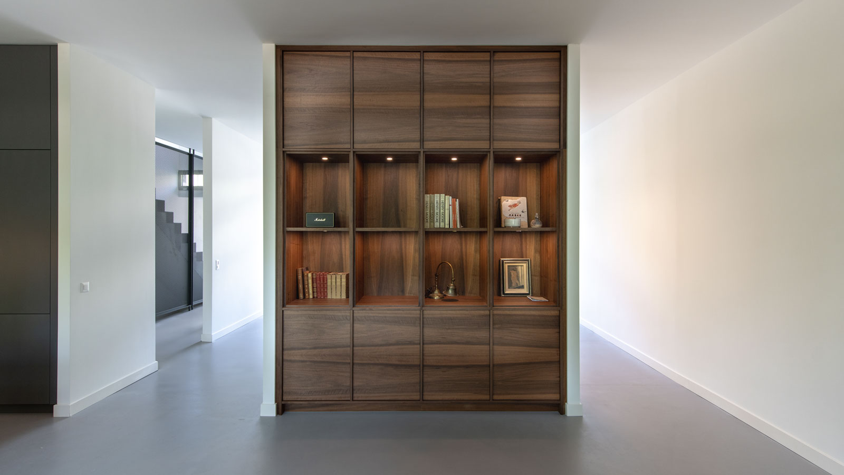
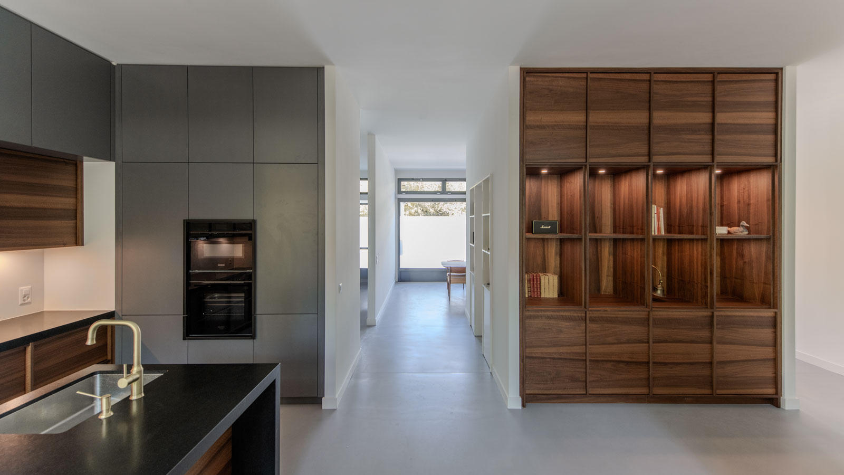
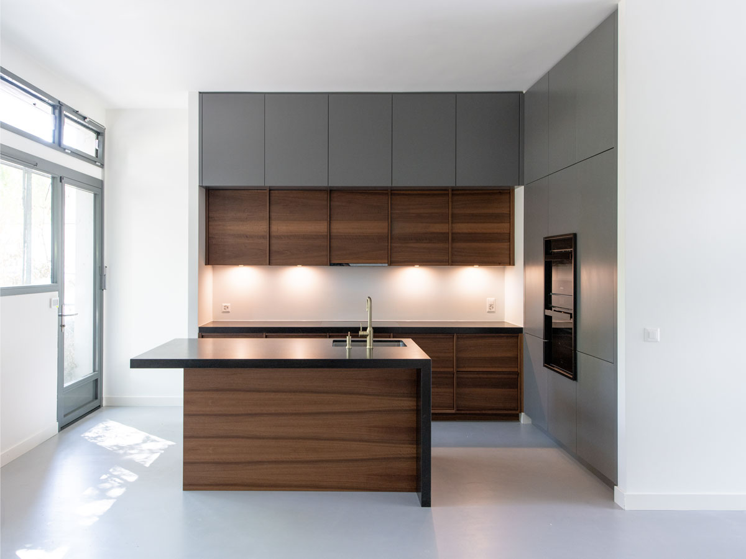
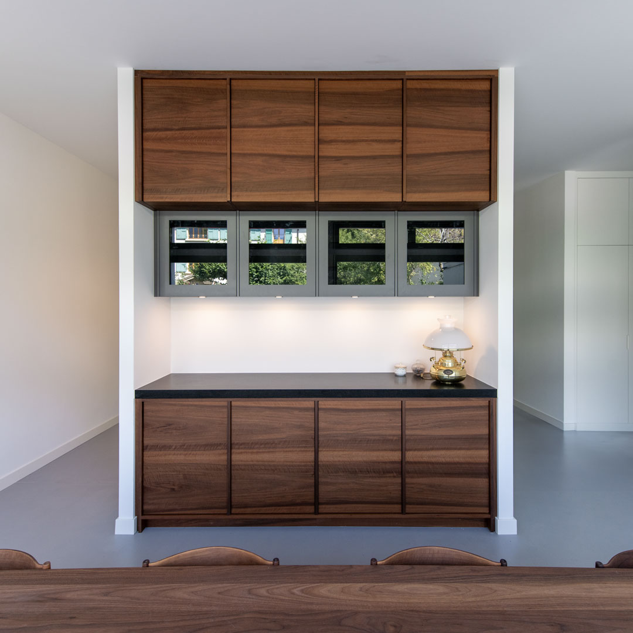
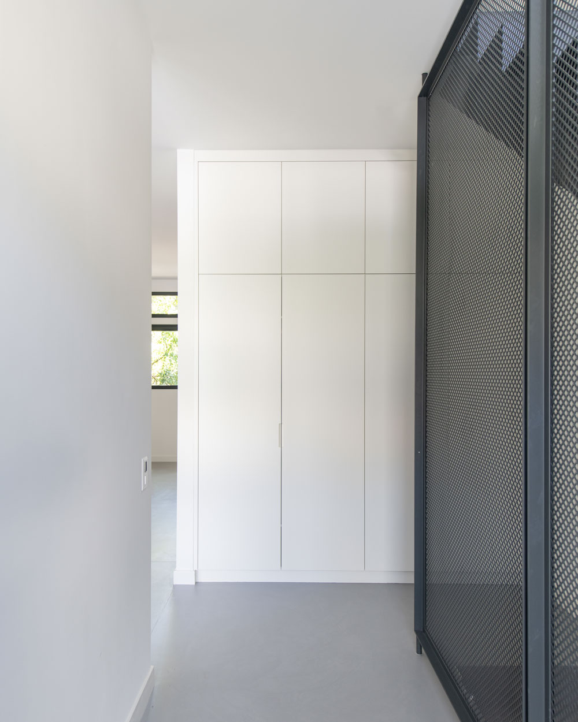
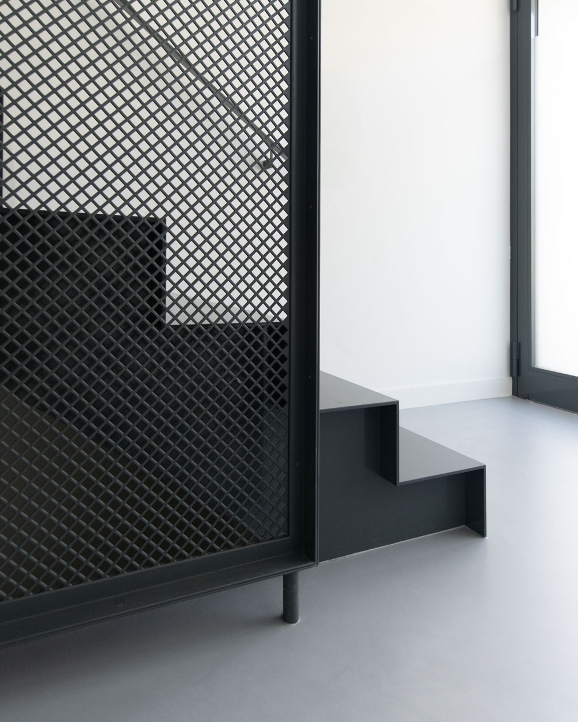
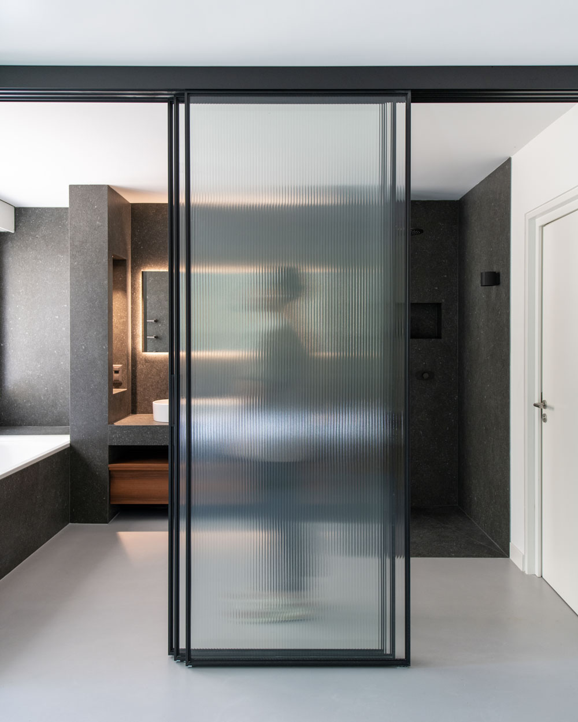
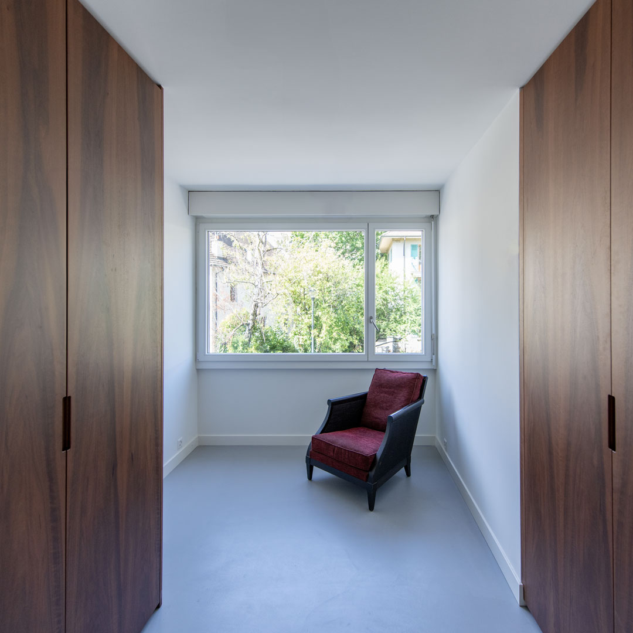
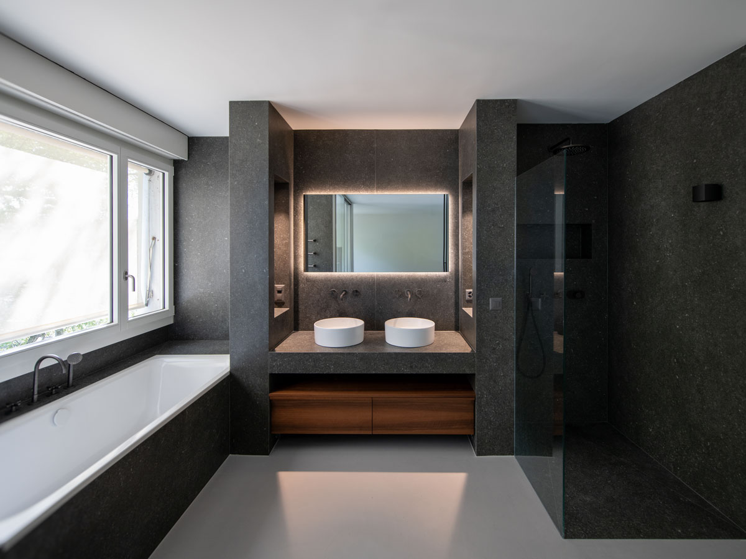
SITE
Carouge, Genève
CONSTRUCTION DATE
2023/2024
CLIENT
Private
TECHNICAL DIRECTION
Yes
Category
HouseAbout This Project
Located in the iconic Tours de Carouge district in Geneva, this building was constructed in the 1960s. It embodies a sober and minimalist architecture typical of its time. The structure includes residential units on the upper floors and commercial spaces on the ground floor. It reflects a functional and streamlined design.
Today, this unit has undergone a complete renovation. It is transformed into a high-end apartment while preserving its significant heritage value. High ceilings and large openings provide unique brightness and a sense of volume.
On the ground floor, a central core was designed to promote smooth circulation between different areas. Upstairs, bathrooms were entirely redesigned to optimize space and enhance comfort. Outside, a garden was created to offer a peaceful corner in the city’s heart.
The project respects the original building by combining careful restoration and space enhancement. Technical performance has also been improved to meet current and future standards.




