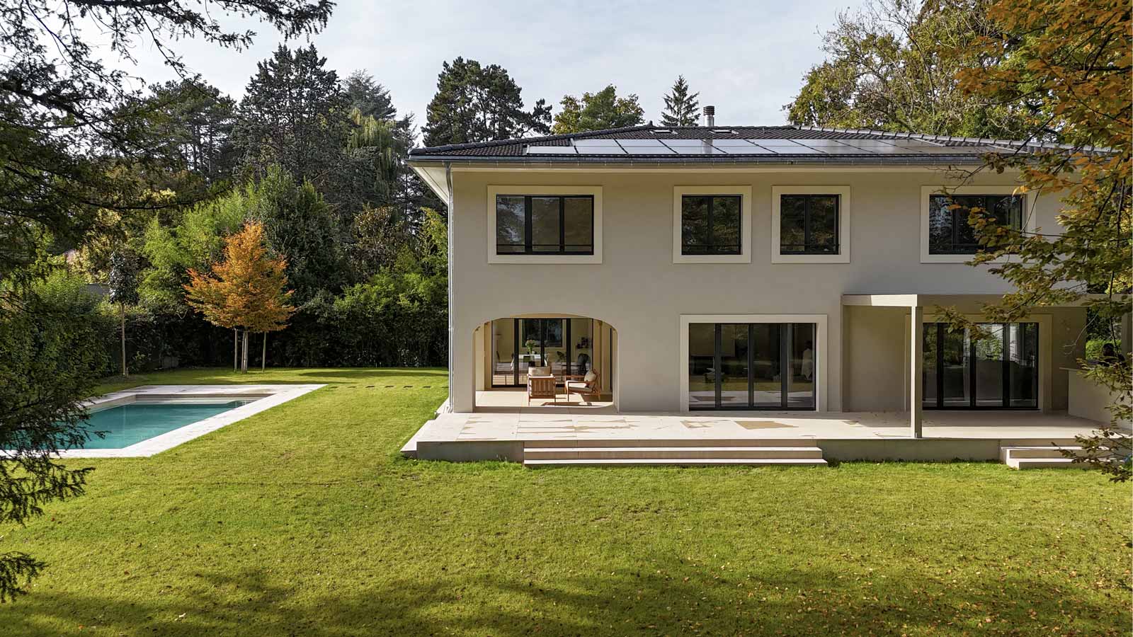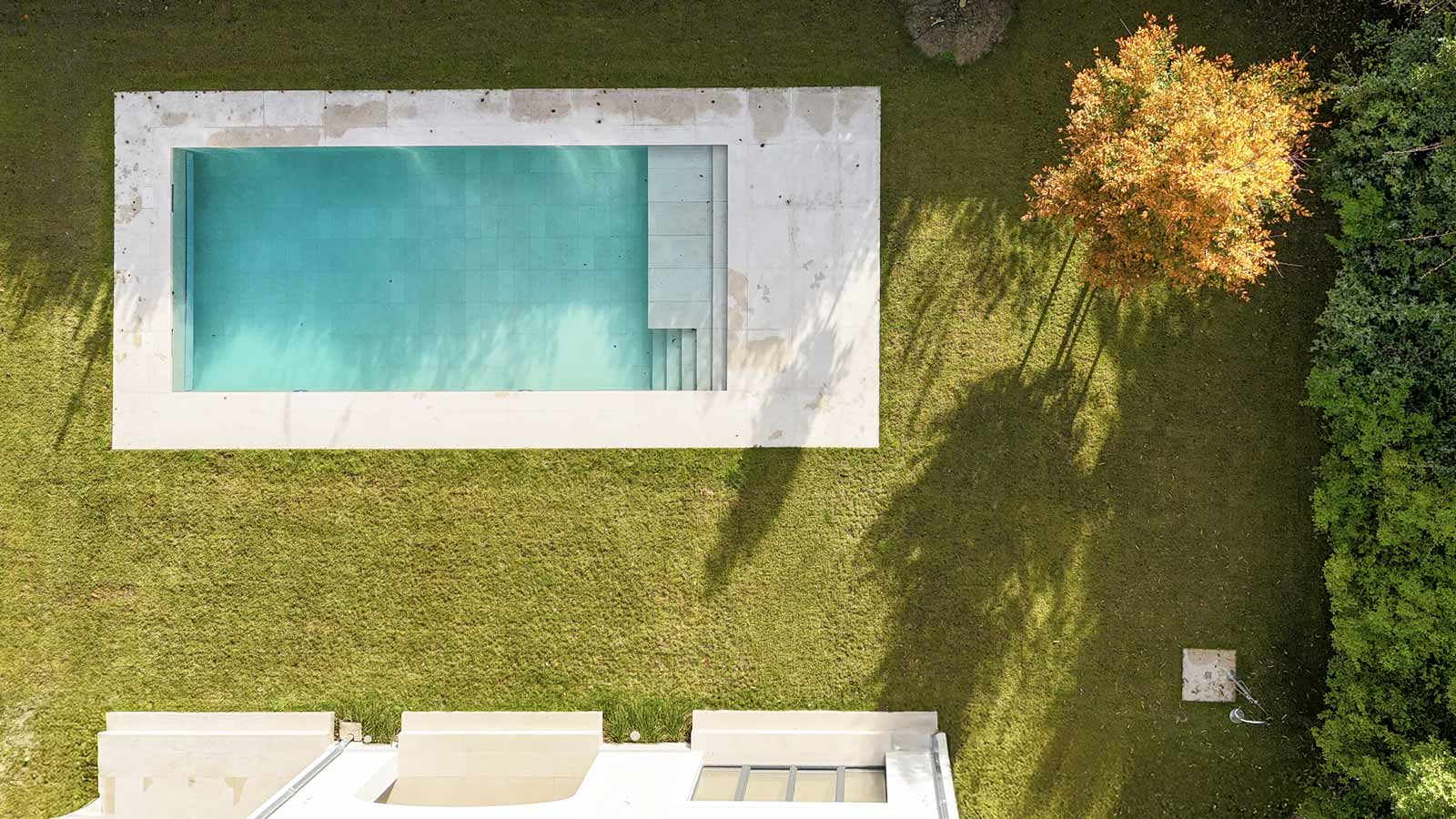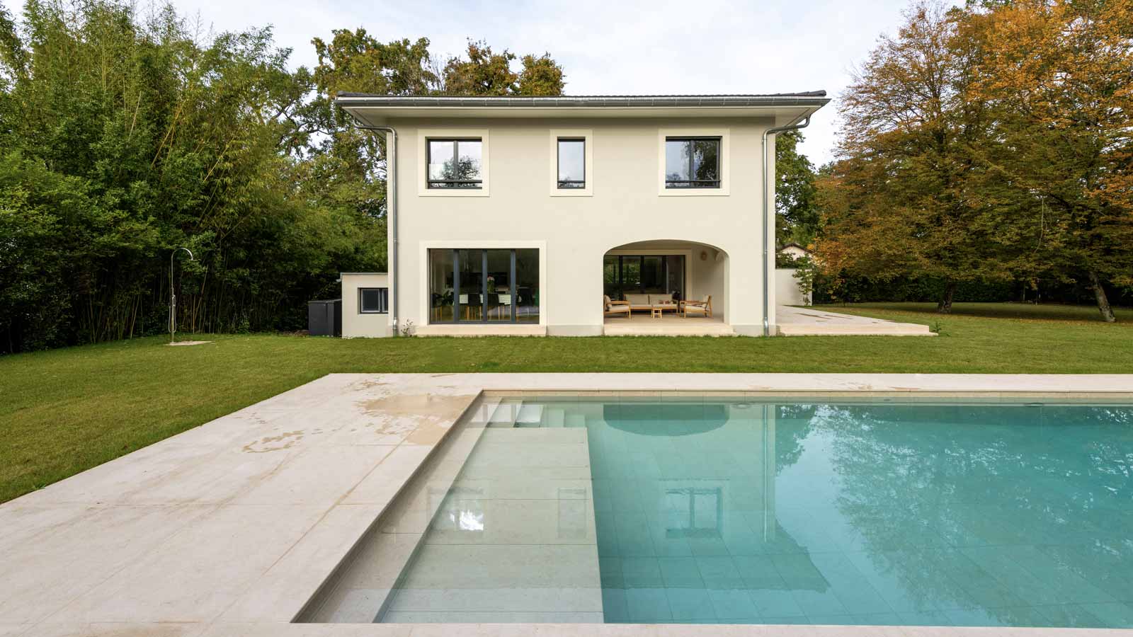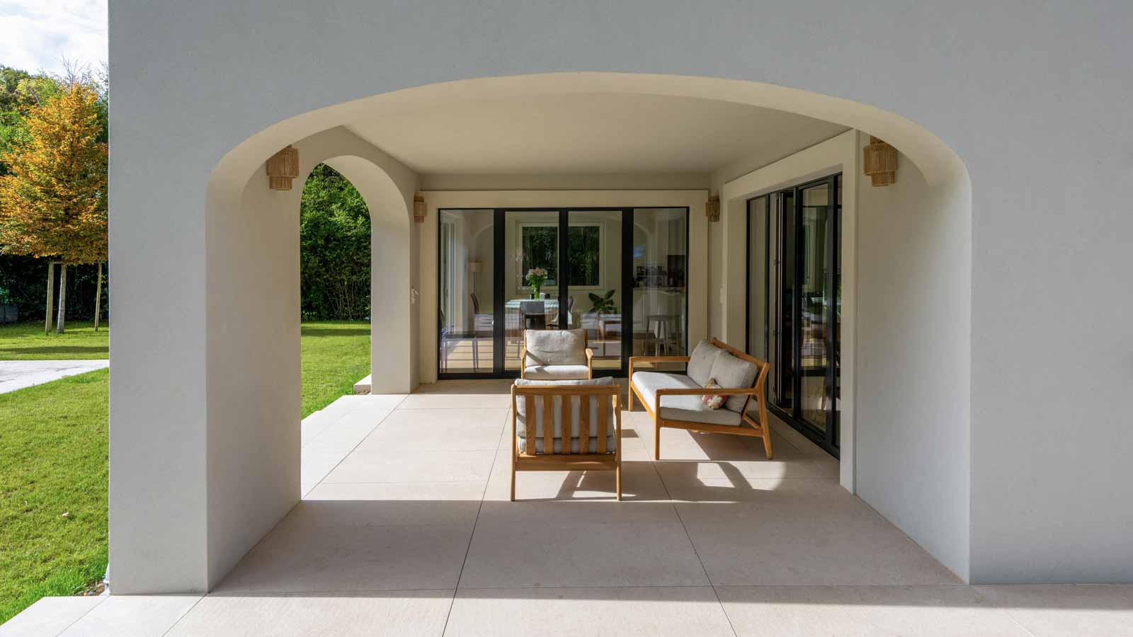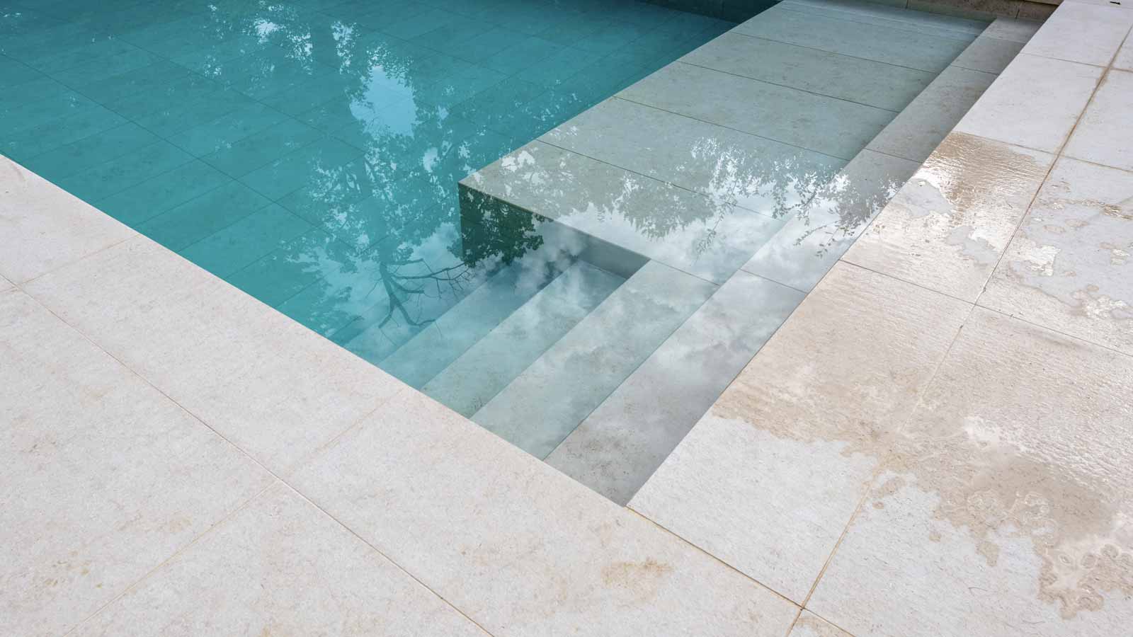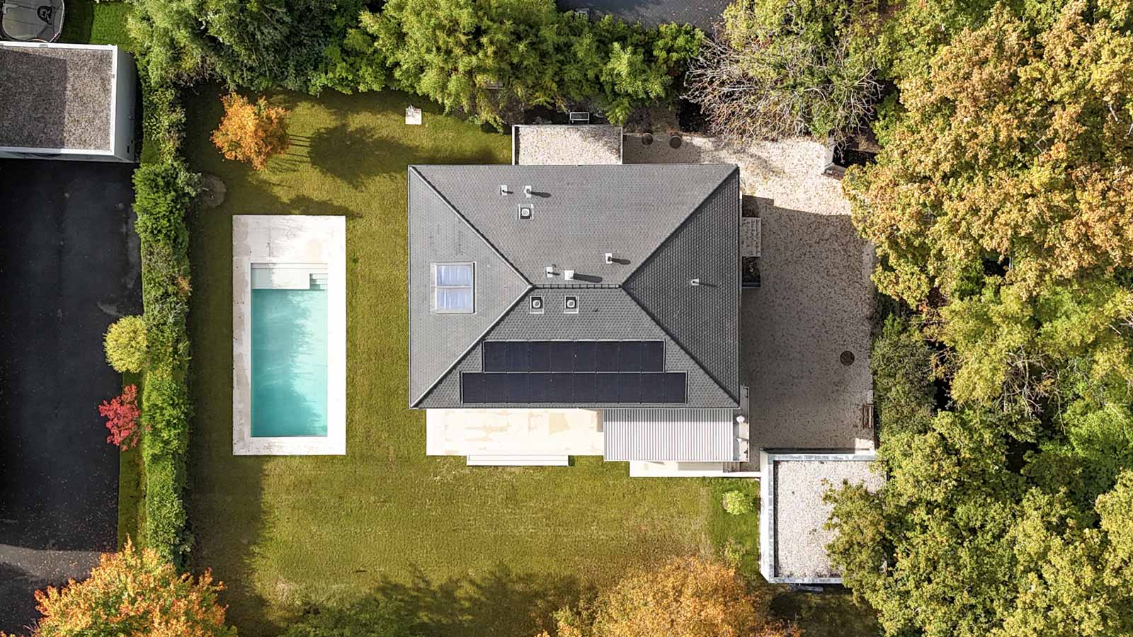12 Dec Complete transformation of a villa in Geneva – V
In the heart of a green setting in Conches, the existing 20th century house is to be completely transformed and extended.
The challenge was to requalify the existing building in such a way that the extension would blend in as well as possible, and not be seen as a new addition.
To achieve this, the original rectangular shape was retained and extended to the south, the roof was raised, openings were enlarged and interior spaces were redesigned.
The project rests on the former semi-buried basement, forming a plinth overlooking the garden.
In terms of exterior layout, the entrance sequence has been redesigned to optimize the garden area. The gate has been moved from the west to the east. The terrace adjoining the house to the east is designed as a living space in its own right, with its own pergola and outdoor kitchen.
