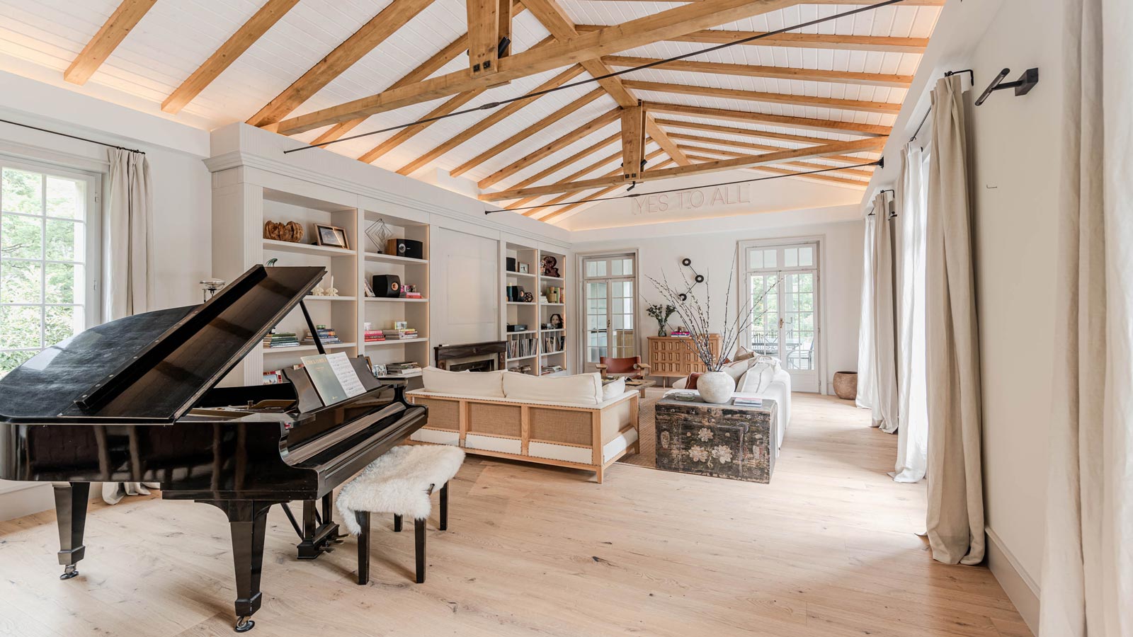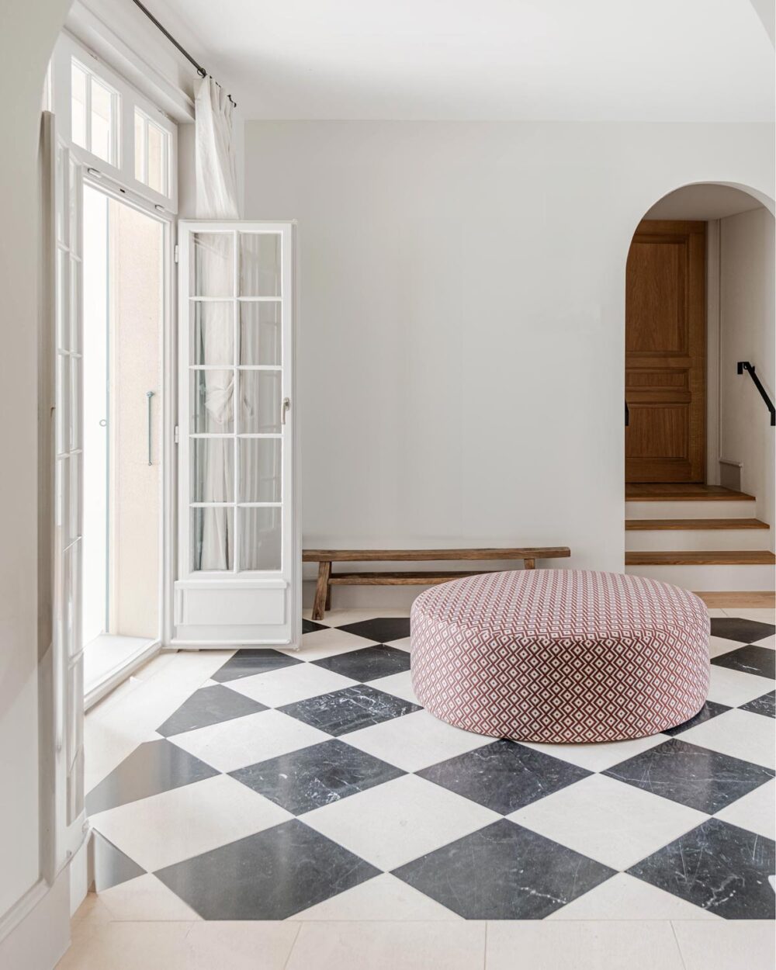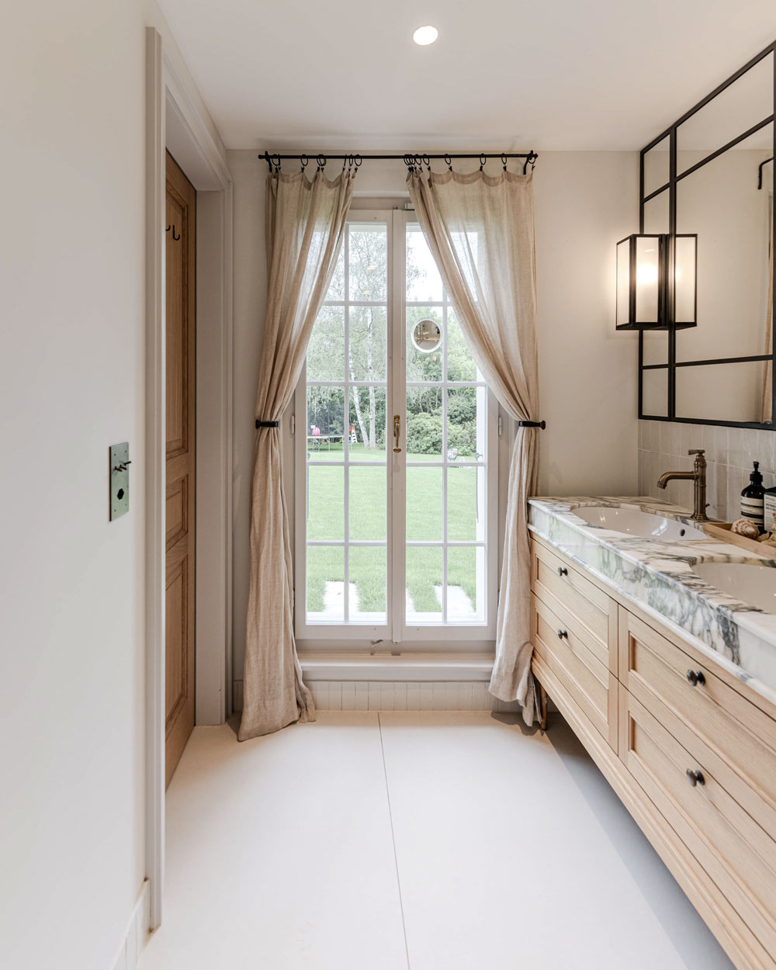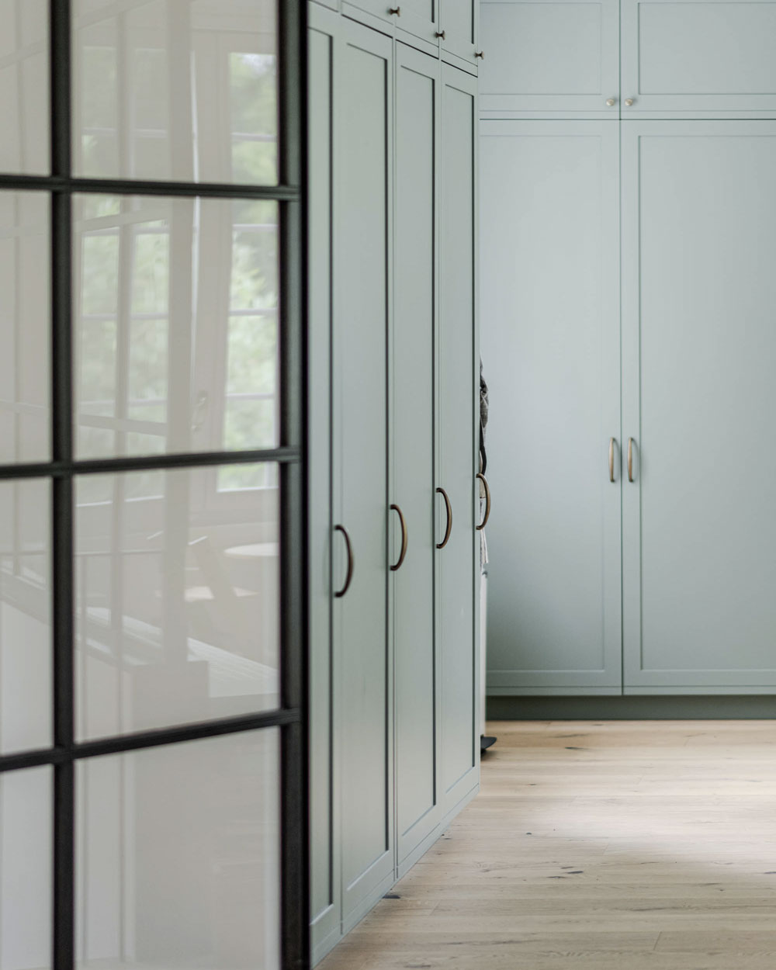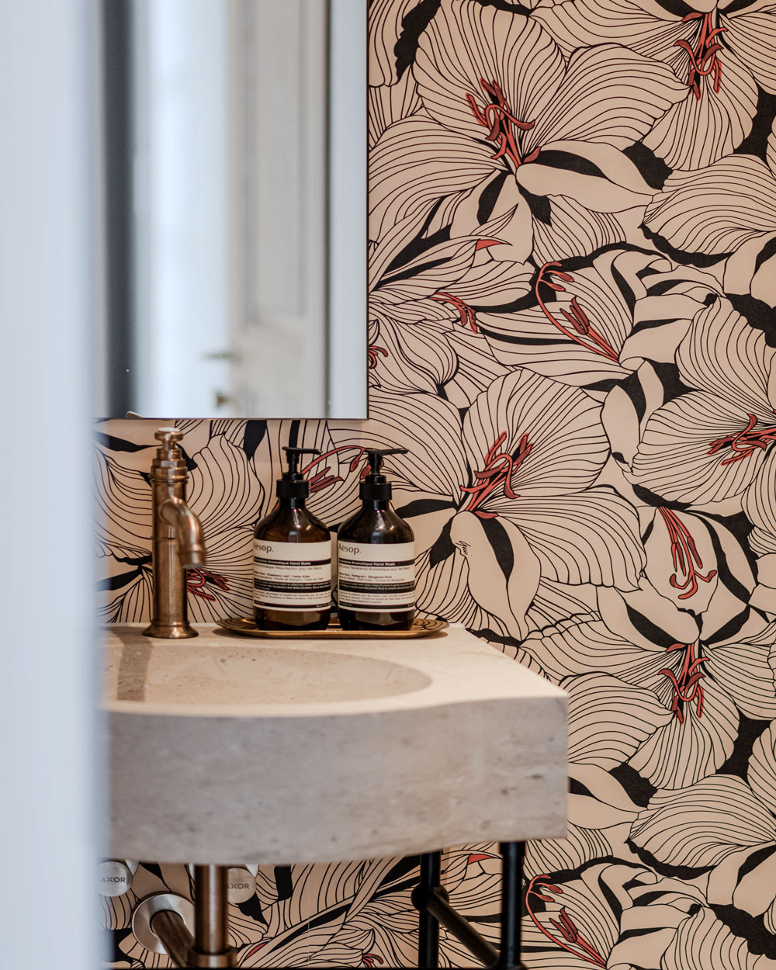28 Aug Conversion and extension of a 1960s house
In a verdant setting in Vandœuvres, a house dating from the 60s has been completely transformed and extended. The first floor was reconfigured to offer an open, flowing space, while the basement was made habitable, allowing use on two levels. External interventions were kept to a minimum, with the extension respecting the existing aesthetic and blending harmoniously into its surroundings.
