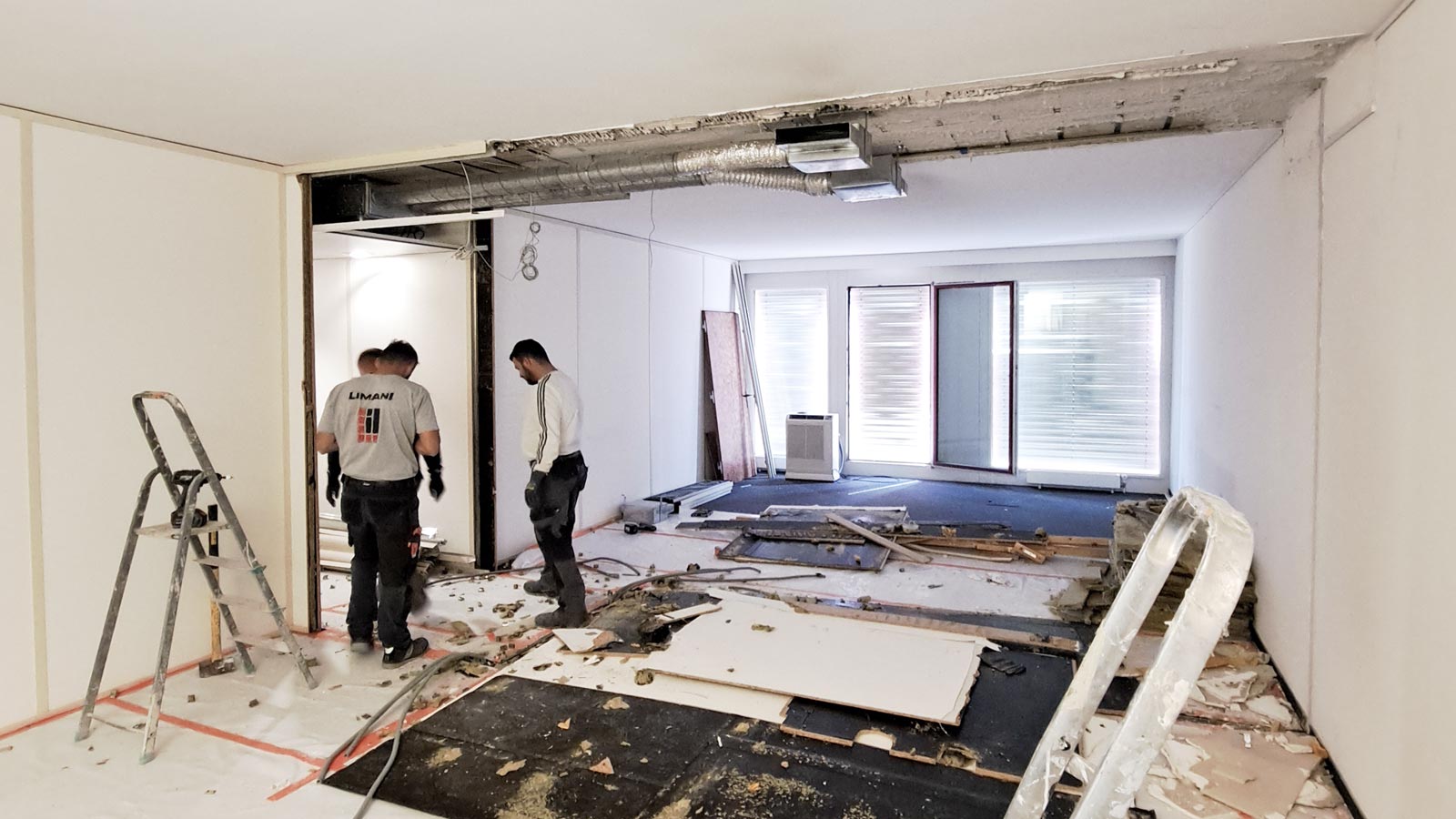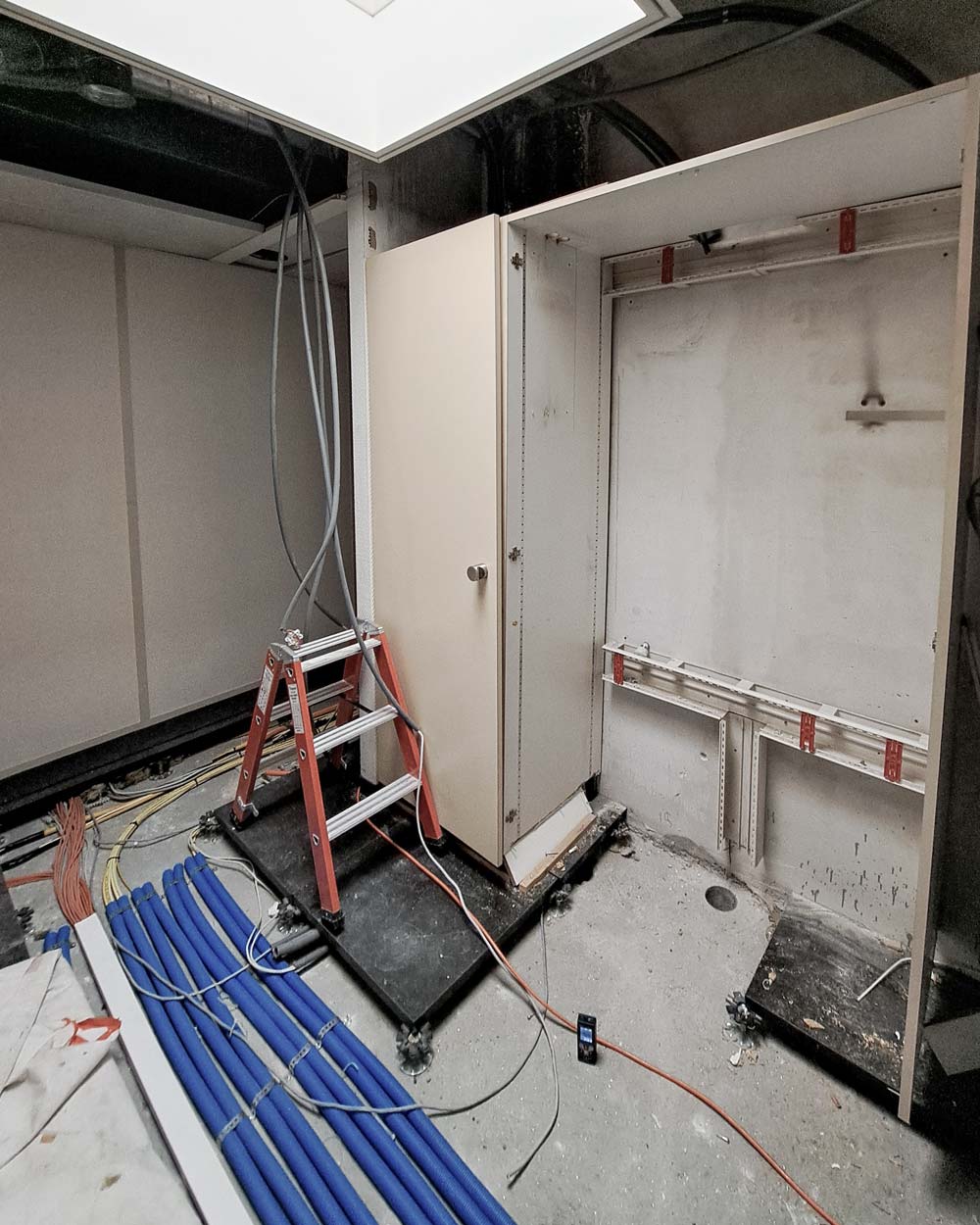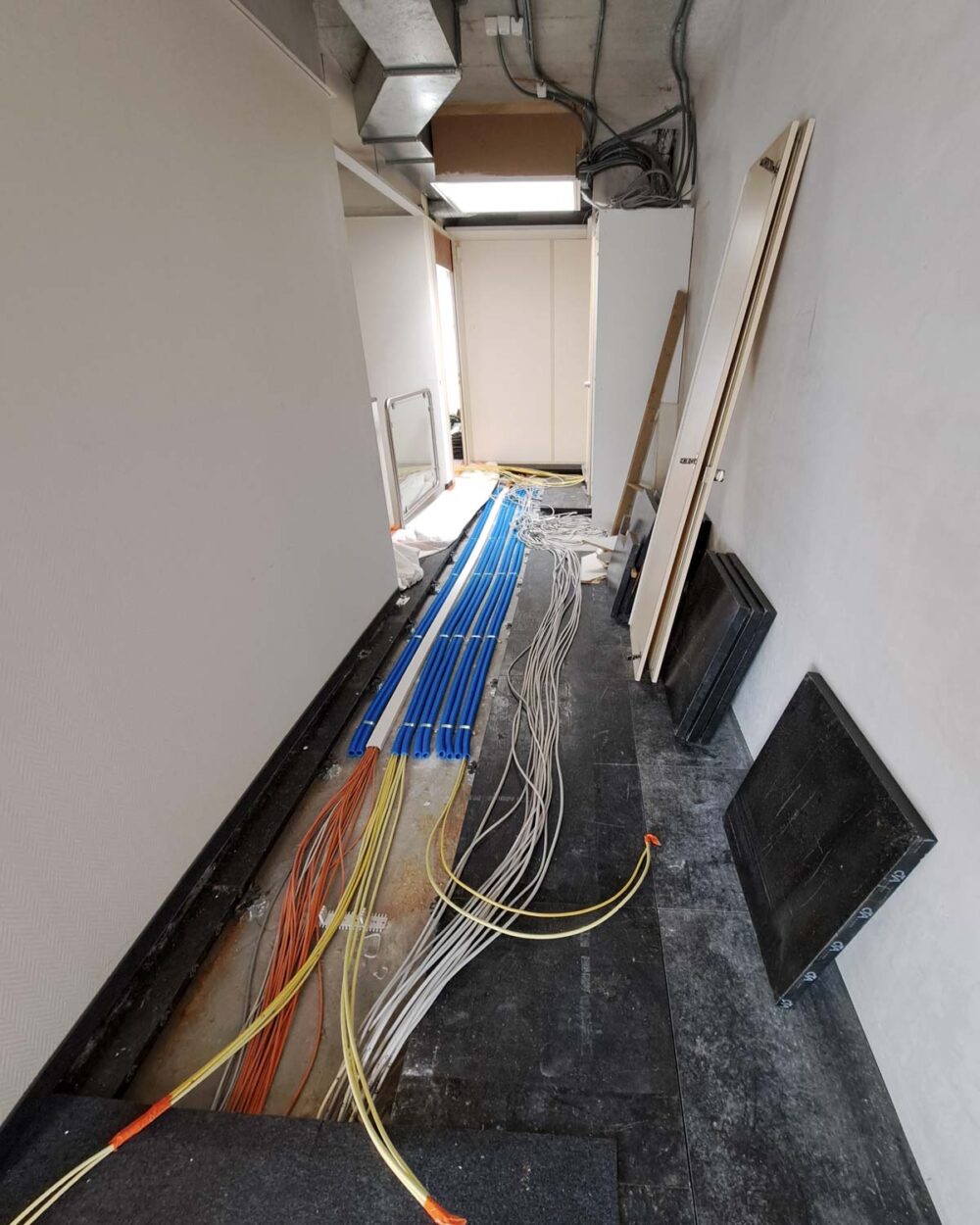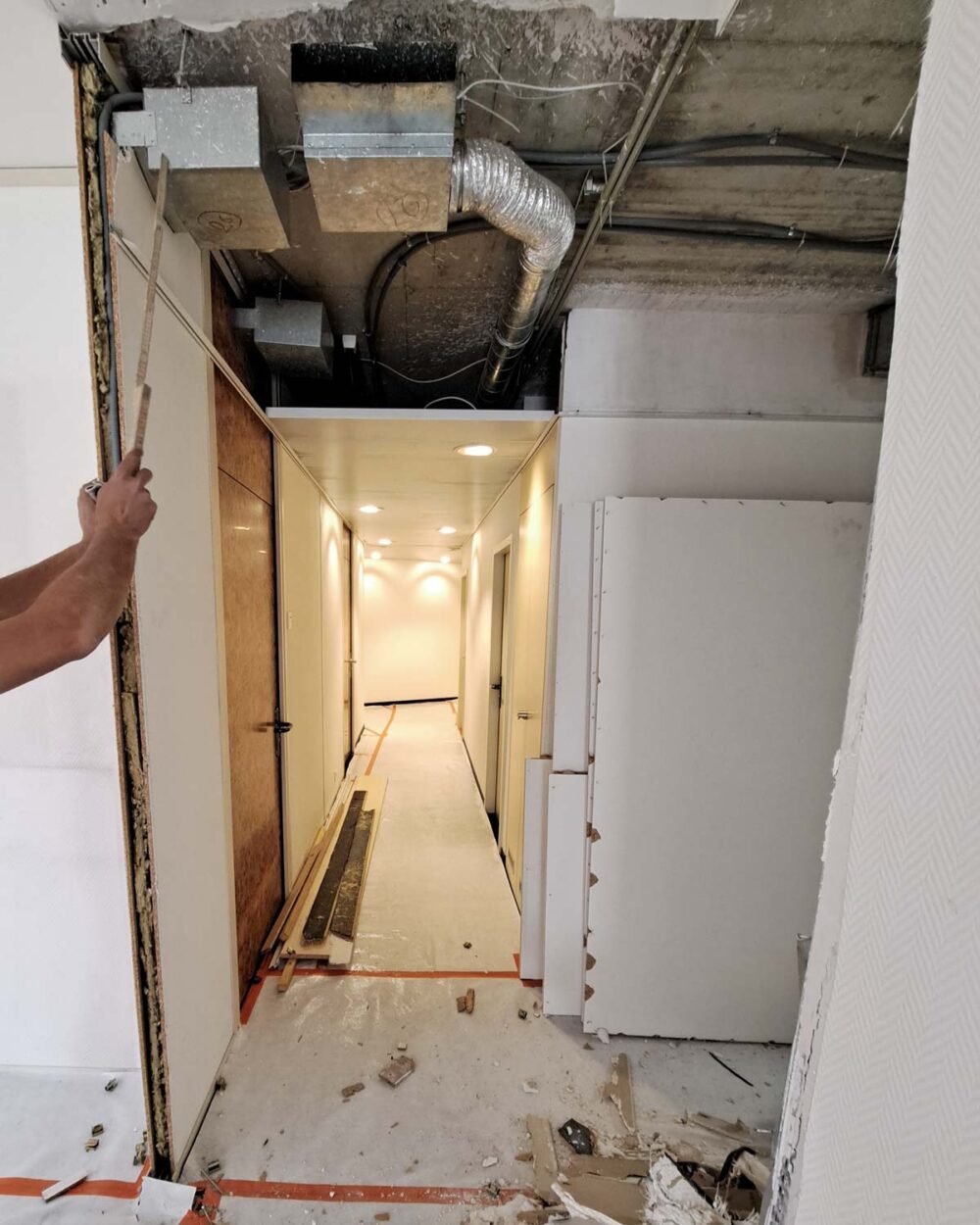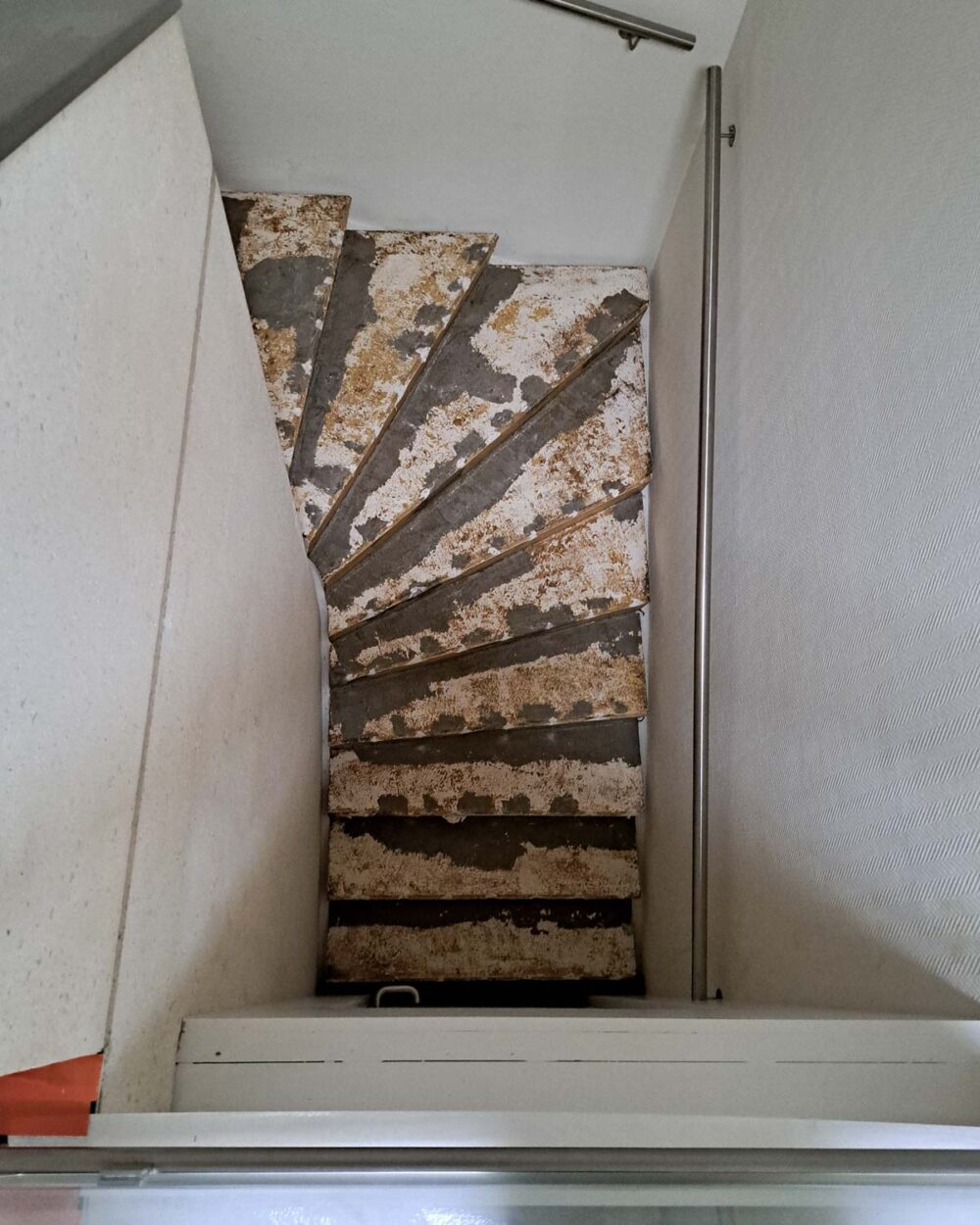16 May Renovation and upgrading of a building in Geneva
The project involves separating the two floors previously occupied by a single company into several separate rental areas, each meeting the specific needs of the future tenants. During the design phase, it was observed that the floors did not comply with AEAI standards and regulations, necessitating a complete revision of the fire safety concept. This involved, in particular, the reorganization of vertical and horizontal evacuation routes to ensure the project’s compliance with current standards.
